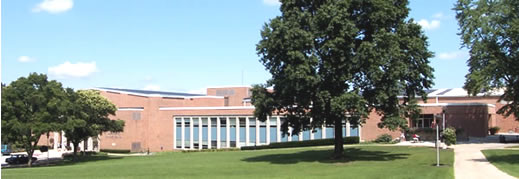Eisenhower Campus Center
Built in 1972, Eisenhower contains an auditorium/gymnasium seating up to 2,200, a bookstore, mailboxes and U.S. Post Office services, a dining room seating 750 people, a private dining room, a snack bar, locker rooms, and administrative and faculty offices.

| Room |
# of Seats |
Description |
| ECC 004 - Classroom |
42 | Tablet Armchair Desks |
| Brubaker Auditorium | 2200 | Wooden bleachers: 650, Blue: 774, Floor: 425, Balcony 347 |
| The Falcon |
164 | Coffee, specialty drinks, breakfast sandwiches, lunch sandwiches, soups and sodas. Cannot Reserve During School Year |
| ECC Boardroom |
24 | Built in Projection & Screen. |
|
Commons A (Bookstore) Commons B (Center) Commons C (The Falcon) |
Squares in Downstairs Commons- (One group in each square at a time.) Reserve all squares for whole area use. Electric available in Sections A & C upon request. |
|
| Commons 2nd Floor | Tables in Upstairs Commons-2 tables can be requested |